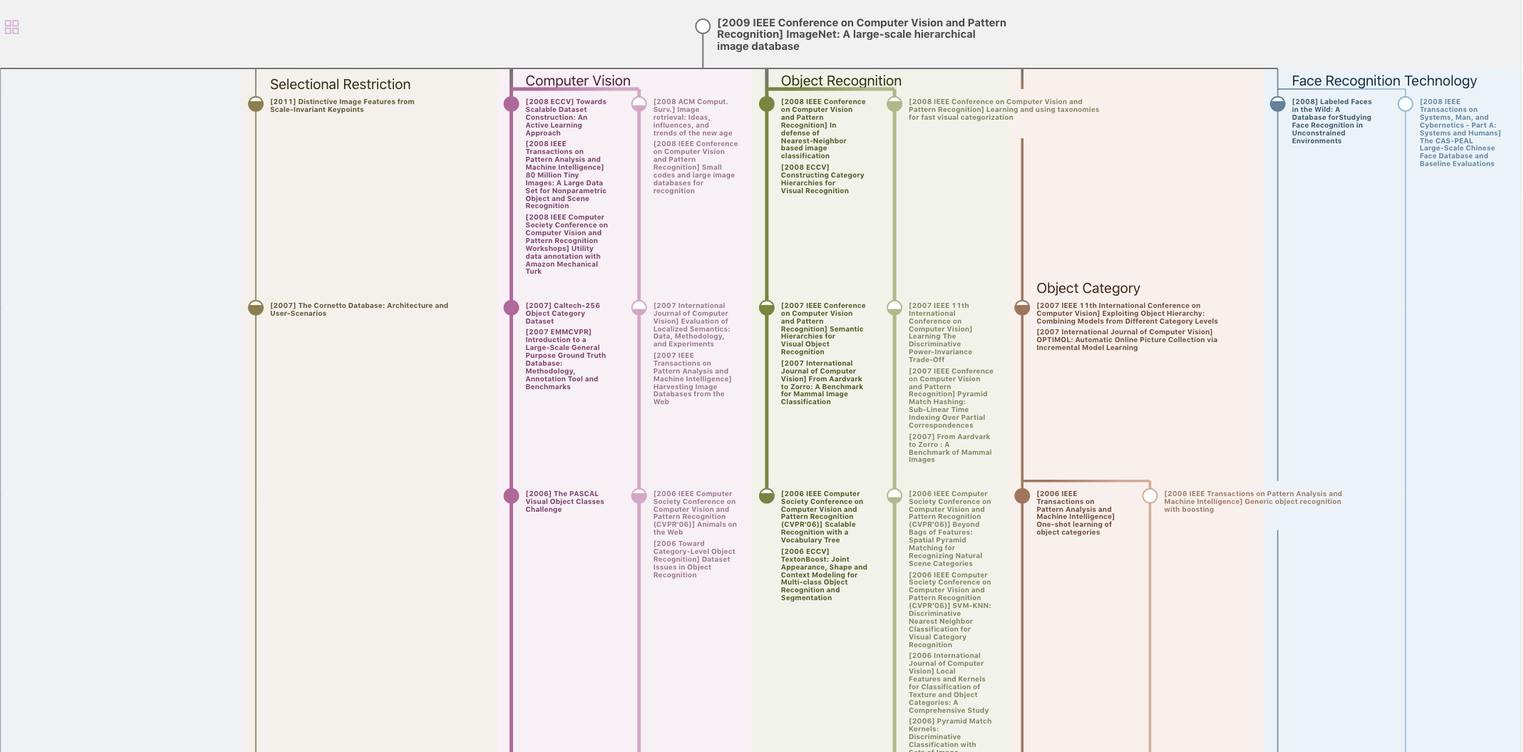江苏省康复医院木-混凝土混合结构体系设计与分析
Building Structure(2023)
Abstract
江苏省康复医院项目采用了胶合木梁柱+正交胶合木(CLT)组合楼盖+混凝土框架结构体系,可充分发挥木材与混凝土材料各自的性能优势,此类新型结构体系在国内外较为少见.应用国内外设计标准与理论,并结合有限元分析方法,对该工程整体及构件开展各项设计与分析工作.系统介绍了整体结构性能、CLT组合楼盖的强度与舒适性、木结构的抗火设计以及BIM技术的应用等方面的内容与成果.
MoreTranslated text
Key words
timber-concrete hybrid structure,structural design,floor vibration,fire resistant design,BIM technology application
AI Read Science
Must-Reading Tree
Example

Generate MRT to find the research sequence of this paper
Chat Paper
Summary is being generated by the instructions you defined
