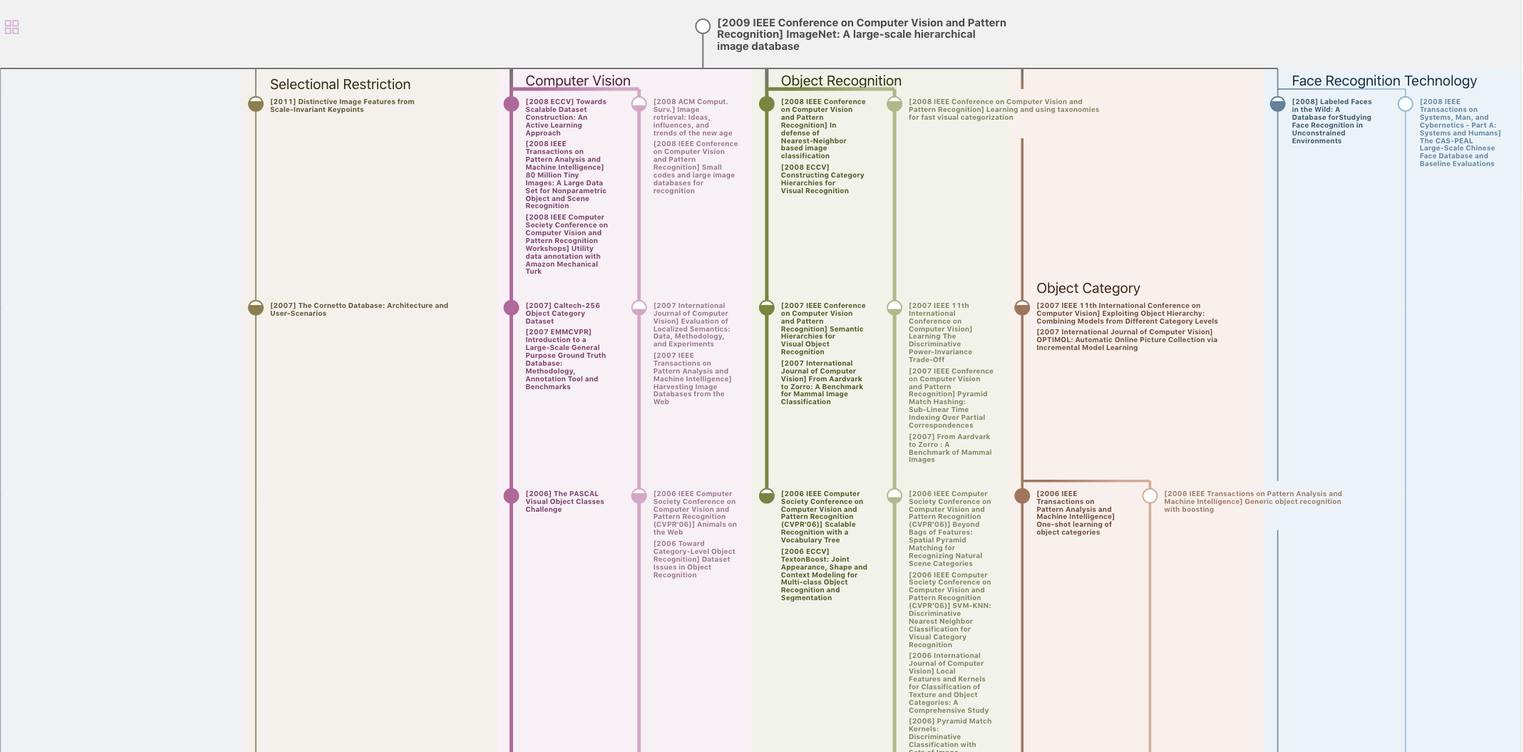Integrating Renewable Energy Systems with Contemporary Architecture in A Zero Energy House in Southeastern Brazil
Building Simulation Conference Proceedings Proceedings of Building Simulation 2015: 14th Conference of IBPSA(2015)
Abstract
This paper presents an application of renewable energy systems and building thermal simulation tools to the design of a 145 m2 off-grid, three-bedroom, modern house. EnergyPlus is used to perform the dynamic thermal simulation, generating a typical yearly demand profile that corresponds to a daily energy load of 6.26 kWh. The tool Homer is then used to size the standalone energy system that combines PV (2 kW), a small wind turbine (1 kW) and a battery bank (600 Ah). As expected, the building achieves the highest energy performance level according to the Brazilian thermal regulation of buildings.
MoreTranslated text
AI Read Science
Must-Reading Tree
Example

Generate MRT to find the research sequence of this paper
Chat Paper
Summary is being generated by the instructions you defined
