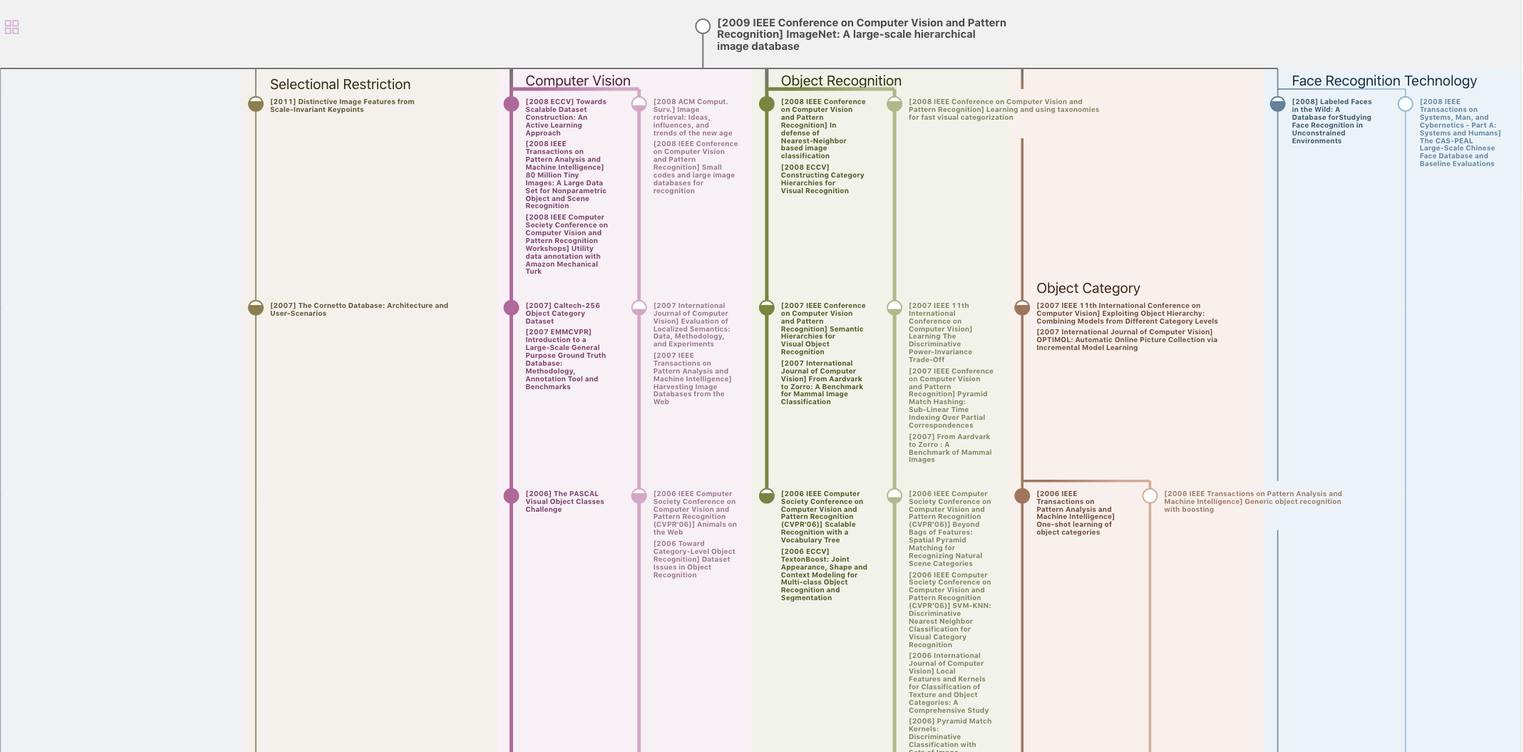The Paradigm of Antithesis and Harmony as the Dualism of Pattern Fundamental in Architecture of Residential Houses in Bali, Indonesia
Civil Engineering and Architecture(2021)
Abstract
Residential architecture in Bali consists of housing in the highlands with a linear pattern (luan-teben pattern) and lowlands with a sanga mandala pattern.The two residential ways form the building masses' configuration with natah (plaza or open space) as the building masses' binding space.The zoning system of building masses creates a dualism relationship pattern that contains Utama (high value) and nista (low value) meanings.The dualism relationship forms a building mass configuration with different building functions and characteristics.The purpose of this study is to examine the importance of the relationship between two building masses in high and lowland residential in the diametric and middle space aspects as the intermediate space or the second node of the diametrical building.The research method used in the study of the meaning of dualism was a qualitative content analysis of the perspective on; (1) space user characteristics; (2) the aspects of the function accommodated; (3) the philosophical background of the user community; and (4) the dynamics of change.The study focuses on highland settlements (Pinggan Village and Pengotan Village) and lowland settlements.This research found: (1) universal meaning based on the general conception of the direction of the sun rising and setting; (2) local purpose from the concept of respect for ancestors in the context of figures and places of origin; (3) the meaning of the antithesis in the context of hierarchy and spatial function; and (4) the meaning of harmony in the context of mutually reinforcing relationships.
MoreTranslated text
Key words
Vernacular Architecture
AI Read Science
Must-Reading Tree
Example

Generate MRT to find the research sequence of this paper
Chat Paper
Summary is being generated by the instructions you defined
