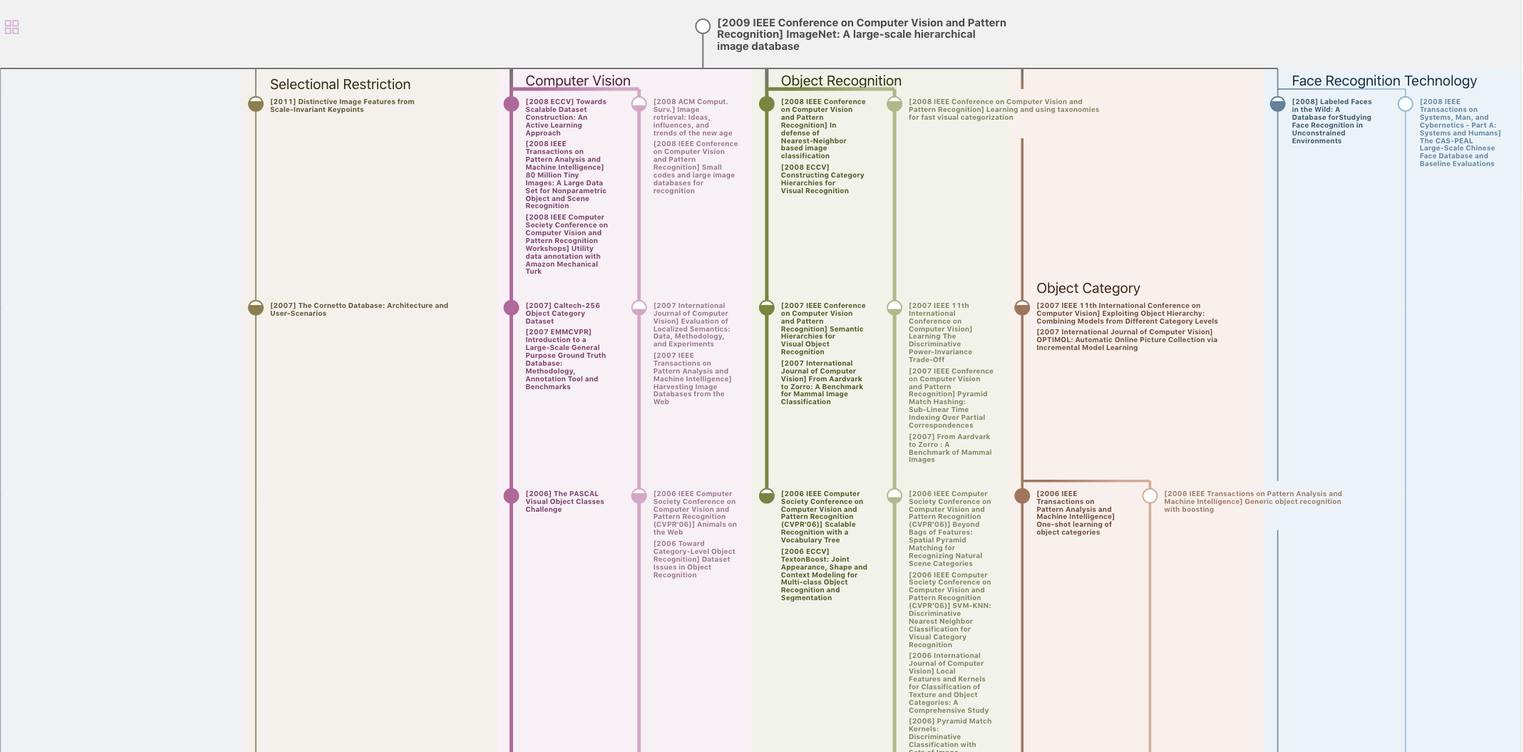Evacuation Optimization Strategy for Large-Scale Public Building Considering Plane Partition and Multi-Floor Layout
FRONTIERS IN PUBLIC HEALTH(2022)
摘要
Large-scale public buildings (e.g., stadiums and comprehensive hospitals) in modern cities provide places for various social activities. However, all of these public places encounter the scenario of large passenger flow and crowd gathering, which is highly likely to induce serious safety problems, such as stampedes. Previous studies have shown that efficient evacuation is an important way to ensure the safety of dense crowds in public places. This study aims to explore the optimization methods to improve the evacuation efficiency of public buildings. Two strategies considering plane partition and multi-floor layout are proposed for plane evacuation and vertical evacuation, respectively. Simulation scenarios and models of large stadiums and high-rise hospitals are established to verify the strategies. The results show that plane partition could effectively shorten the total evacuation time, which is due to the optimization of the initial exit choice of individuals and the avoidance of regional congestion in some evacuation channels or exits. Multi-floor layout optimization is an effective management method to arrange the different features of different floors, which could improve the evacuation efficiency for the whole multi-floor building. This study is helpful for building designers and managers to improve the building space layout design and the daily safety management mode.
更多查看译文
关键词
evacuation, public safety, public place, optimization strategy, architectural programming
AI 理解论文
溯源树
样例

生成溯源树,研究论文发展脉络
Chat Paper
正在生成论文摘要
