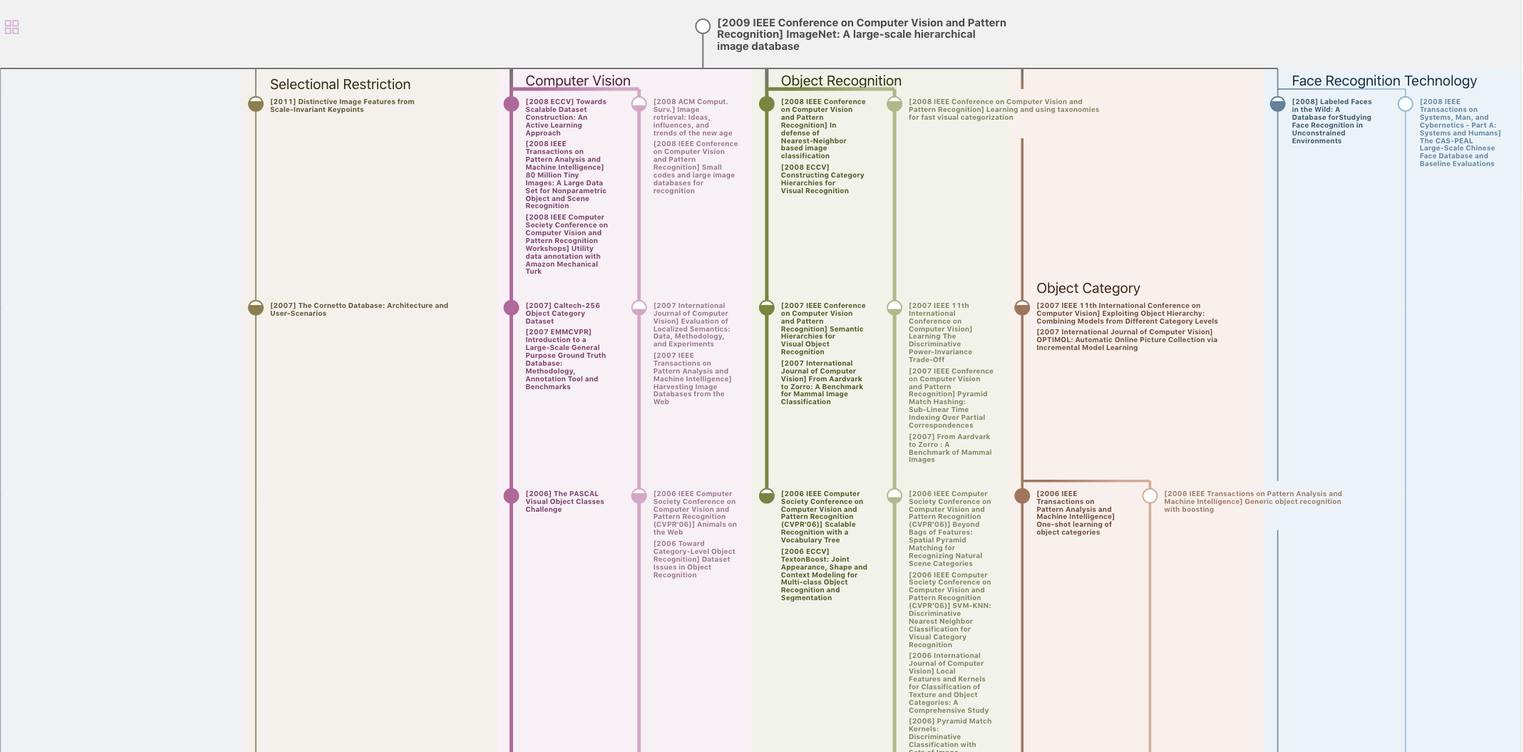Bim For Design Generation, Analysis, Optimization, And Construction Simulation Of A Martian Habitat
EARTH AND SPACE 2021: SPACE EXPLORATION, UTILIZATION, ENGINEERING, AND CONSTRUCTION IN EXTREME ENVIRONMENTS(2021)
Abstract
Autonomous construction, assembly, and 3D printing of concrete are promising technologies for building structures in the near-term on Earth and longer-term in extra-terrestrial environments like Mars. However, such technologies require design professionals to optimize the building design for constructability constraints imposed by the 3D printing system and material characteristics, in addition to traditional design criteria. Recent advances in multiobjective optimization showcase the potential to leverage building information modeling (BIM) for optimizing building design to meet multiple objectives. The Pennsylvania State University participated in NASA's 3D-Printed Habitat Challenge, which had a virtual construction level focused on leveraging BIM for the design of a Martian habitat, and an actual construction level focused on the autonomous construction of a subscale version of the design. This work demonstrates the underlying BIM-based framework that our team developed to identify the optimal design and perform 4D simulation of the robotic construction process.
MoreTranslated text
Key words
martian habitat,construction simulation,bim,design generation
AI Read Science
Must-Reading Tree
Example

Generate MRT to find the research sequence of this paper
Chat Paper
Summary is being generated by the instructions you defined
