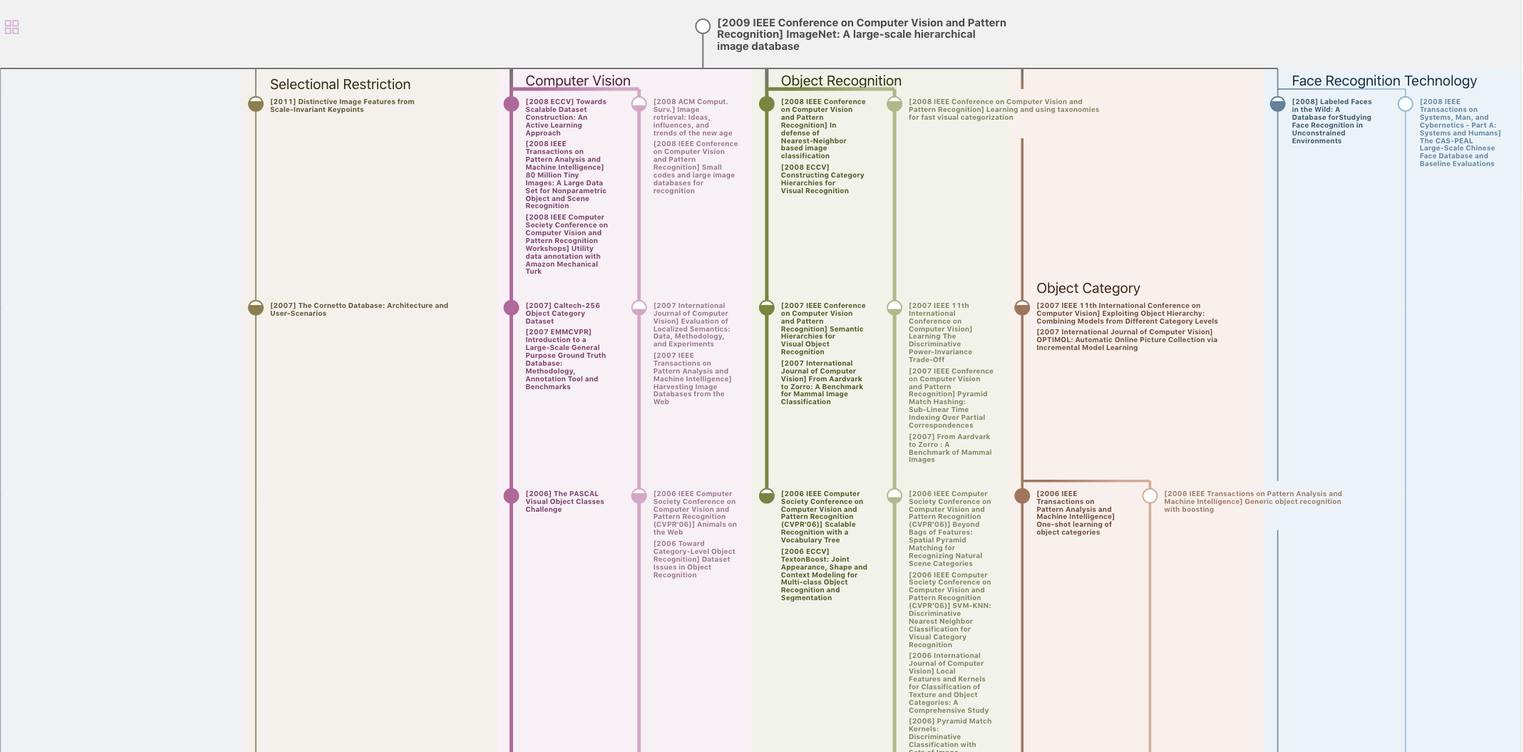Analysis Of Slab-Column Shearwall Structure Of 6000 Tons Cold Storage
2018 2ND INTERNATIONAL WORKSHOP ON RENEWABLE ENERGY AND DEVELOPMENT (IWRED 2018)(2018)
摘要
Combining with the functional requirements, the site conditions and the 6000 tons load characteristics of cold storage, so determine its structure system for the slab-column-shear wall structure. The paper recommends the design of foundation, the settings of column cap, the arrangement of shear wall, the punching shear of floor slab and the analysis and calculation results of main structure. By addition shear wall in slab-column structure to increase the overall stiffness of structure and improve the seismic performance of structure. Take the detached form between the main structure and the external wall insulation, while set anchorage beam between in the main floor and the ring beam along the axis of the column grid to enhance the overall stability of the external wall insulation.
更多查看译文
关键词
slab-column
AI 理解论文
溯源树
样例

生成溯源树,研究论文发展脉络
Chat Paper
正在生成论文摘要
