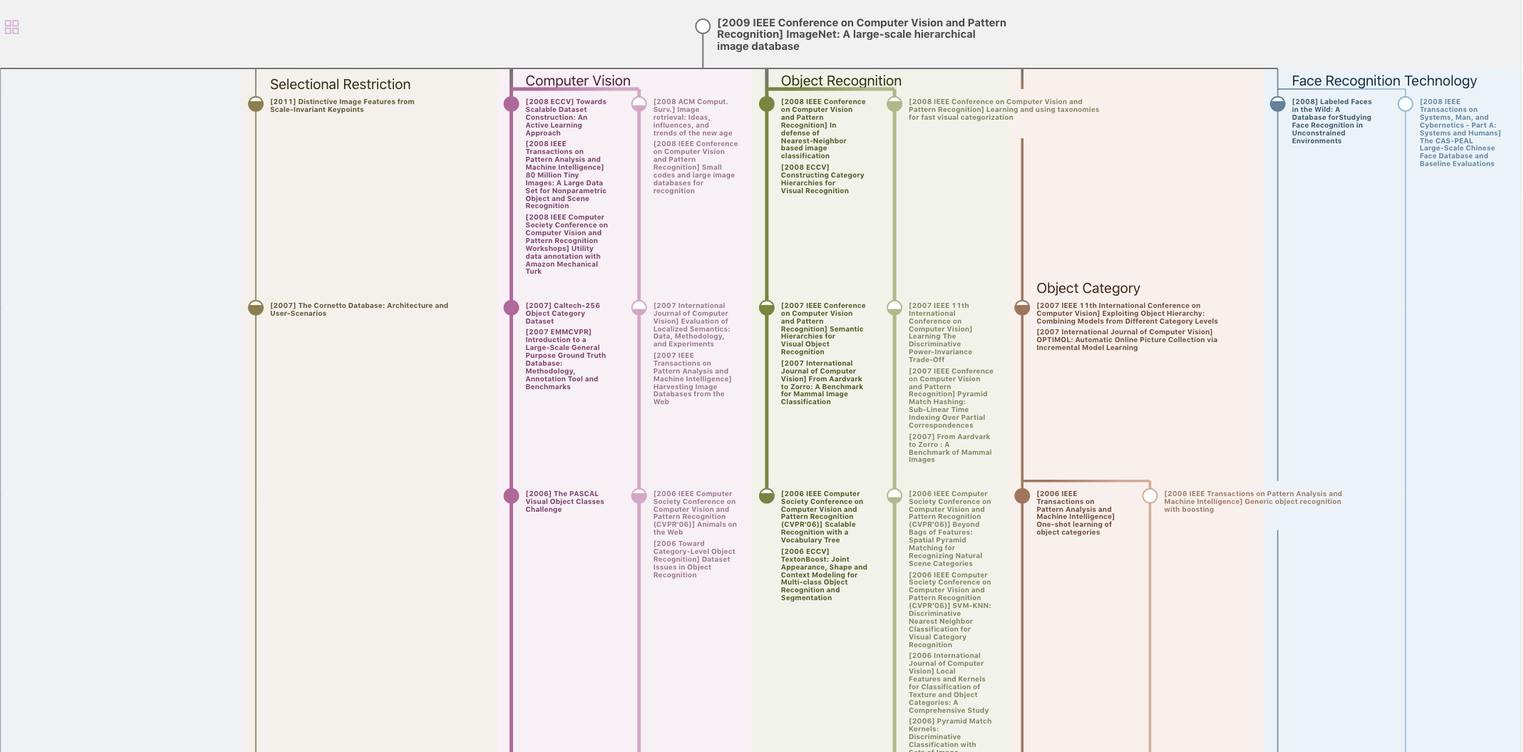大跨度次屋面桁架受限空间整体提升 施工技术及仿真分析
Construction Technology(2019)
Abstract
深圳国际会展中心C11展厅次屋面采用平面钢桁架结构体系,施工空间受屋面桁架结构限制,提升结构跨度99m,提升质量1400t.桁架结构采用原位放线整体拼装,采用液压提升器提升至设计标高,安装就位.采用Midas Gen软件对桁架提升过程及整体卸载进行仿真分析,为整体提升施工提供安全保障和理论依据.
MoreAI Read Science
Must-Reading Tree
Example

Generate MRT to find the research sequence of this paper
Chat Paper
Summary is being generated by the instructions you defined
