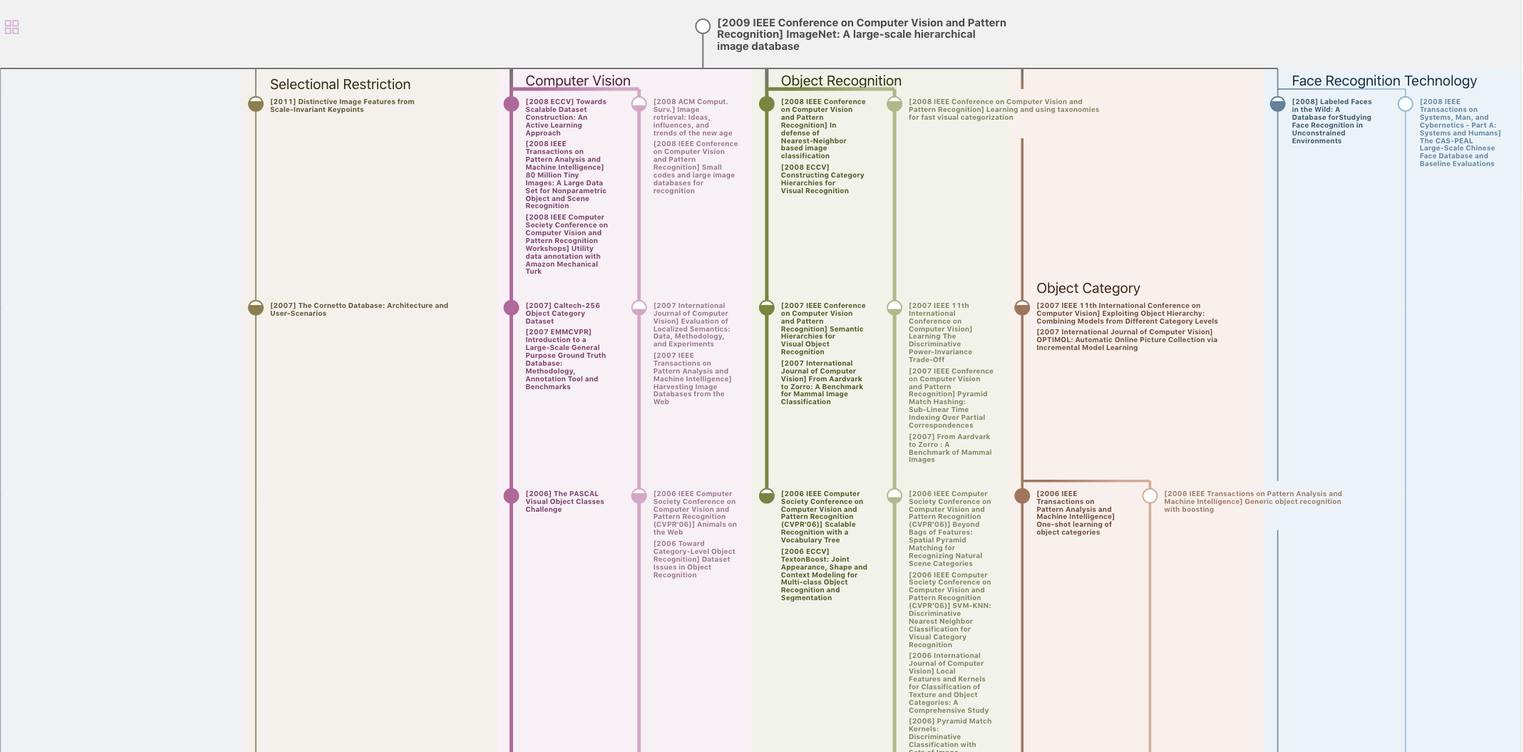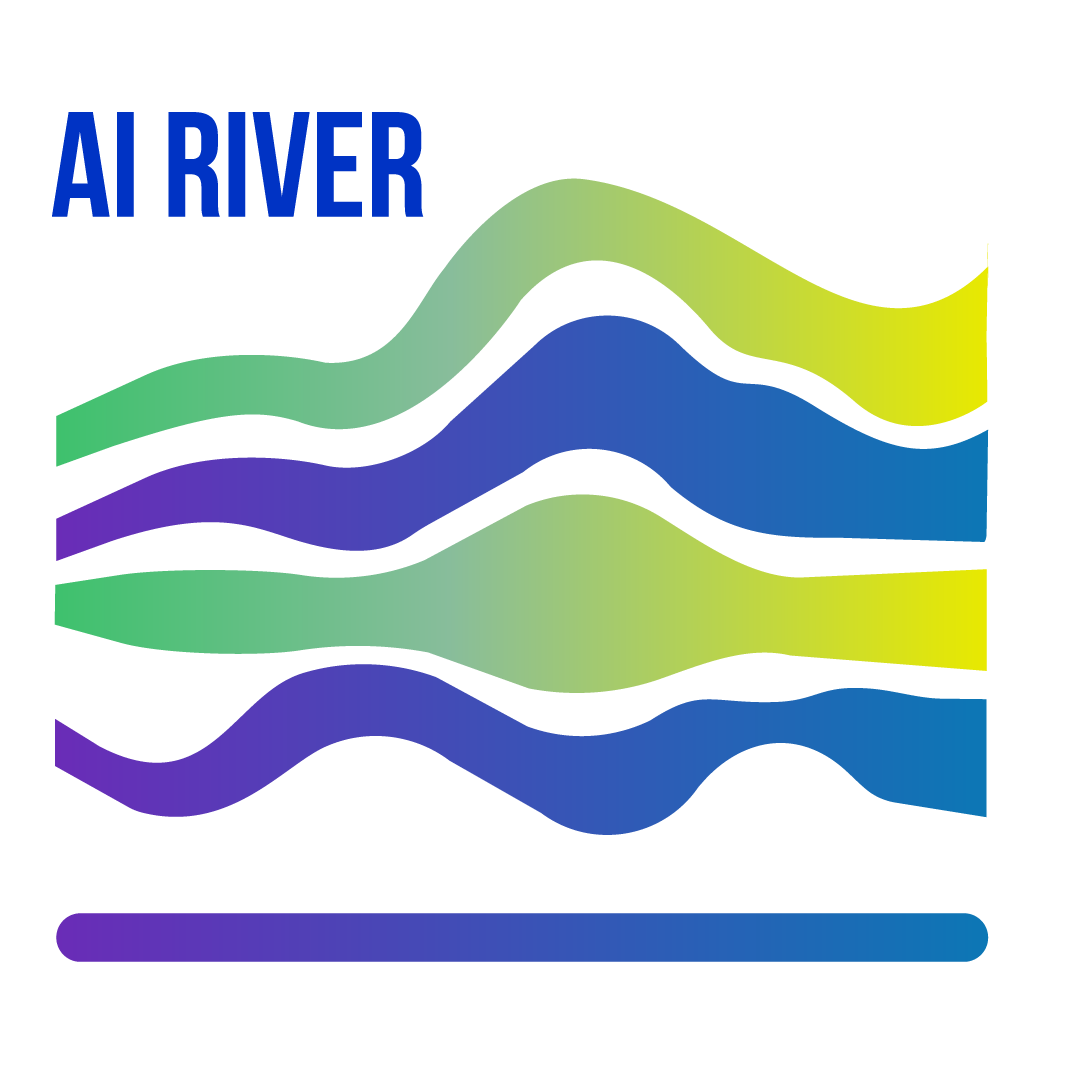Floorplan Generation of Indoor Environments From Large-Scale Terrestrial Laser Scanner Data
IEEE Geoscience and Remote Sensing Letters(2019)
摘要
This letter presents a novel approach for automatic floorplan generation of indoor environments. The floorplan is computed from a large-scale point cloud obtained from registered terrestrial laser scans. In contrast to previous work, the proposed method does not assume either a flat ground, or flat ceiling, or planar walls. Moreover, the method exploits the detection of structural elements, i.e., parts having a constant section over the entire height of the building (such as walls and columns), which is beneficial in cluttered regions to compensate for the lack of information due to occlusions. The evaluation was performed in complex buildings, like industrial warehouses, that include machines and pallet racks, whose layout is included in the generated floorplan. The algorithm achieves a floorplan reconstruction with accuracy comparable to the resolution of the adopted sensor. Results are also compared to a ground truth acquired using a total station.
更多查看译文
关键词
Histograms,Ray tracing,Three-dimensional displays,Buildings,Lasers,Layout,Measurement by laser beam
AI 理解论文
溯源树
样例

生成溯源树,研究论文发展脉络
Chat Paper
正在生成论文摘要
