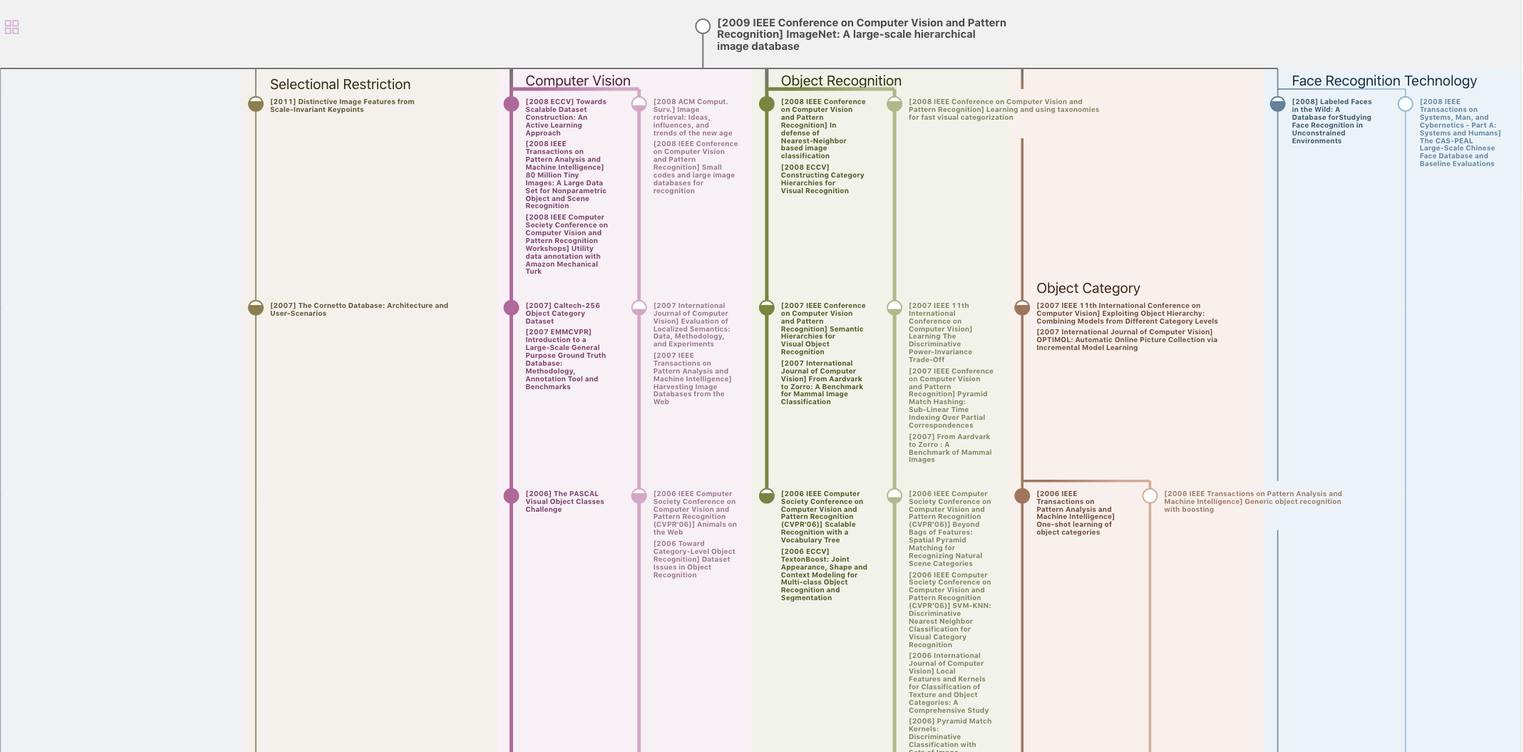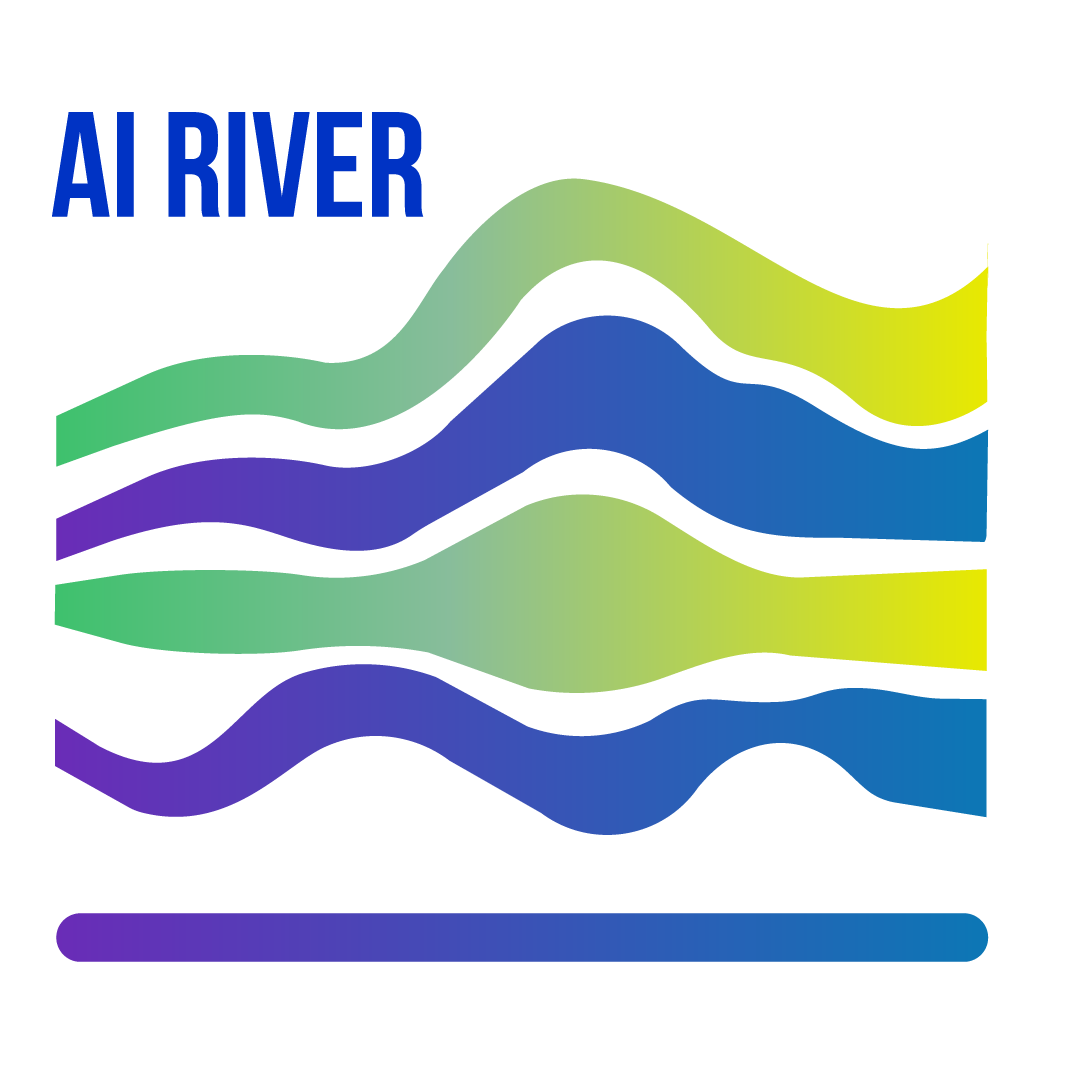BIM Models Generation From 2D CAD Drawings And 3D Scans: An Analysis Of Challenges And Opportunities For AEC Practitioners
Building Information Modelling (BIM) in Design, Construction and Operations(2015)
摘要
Despite the recent and significant developments of BIM tools, available evidence reveals that current trends in BIM are tailored towards the design and construction phases of new projects, while most of the already existing projects, traditionally designed through CAD approaches, could hugely benefit from BIM integration. Automatic capture and conversion of CAD data into BIM models has remained a challenge. So far basic approaches ensuring either functional correctness or visual accuracy were advocated, but with limited success. In this paper, we propose a case study approach to examine the challenges and potential solutions of automatic BIM data capture and reconstruction of an existing skyscraper in Qatar – for which the construction phase has been achieved through traditional CAD design, using available as-built 2D CAD drawings and emerging data capture techniques such as 3D laser scanning and photogrammetry. The research targets BIM reconstruction for emergency preparedness and also seeks to address the strengths and limitations of available BIM reconstruction solutions of existing structures. Finally, we elaborate on future work directions that aim to speed-up the BIM generation process, as well as to add some automation capabilities to it.
更多查看译文
关键词
photogrammetry,laser scanning
AI 理解论文
溯源树
样例

生成溯源树,研究论文发展脉络
Chat Paper
正在生成论文摘要
