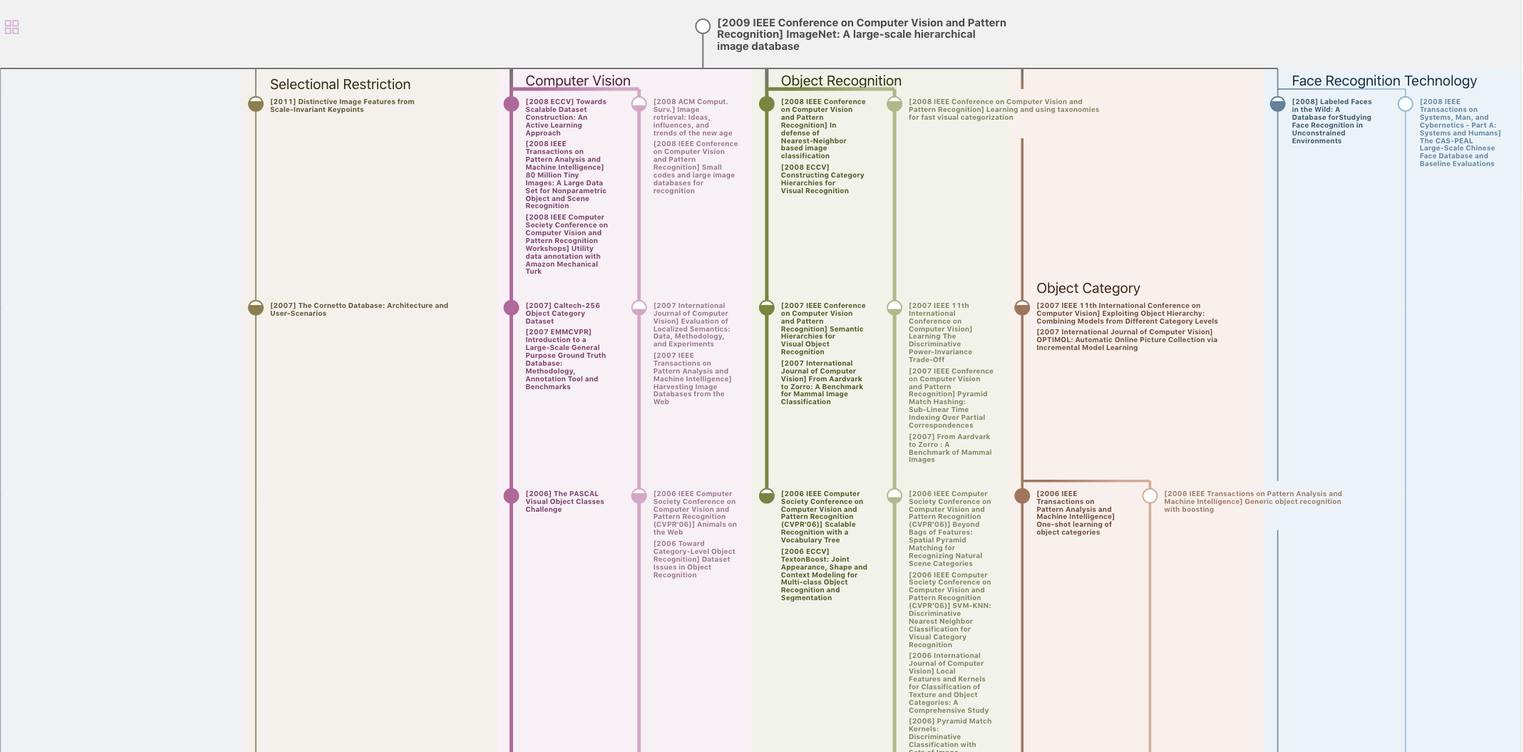Design of a Subway Station Crossing Urban Trunk Road by Open Cut and Tunneling Method
Digital Manufacturing and Automation(2013)
Abstract
The design of a subway station that crosses an urban trunk road for automobiles in Chengdu city is summarized in this paper. In view of its special location and structural design, the subway station is built in combination with open cut and tunneling method, its structure consists of three different parts, which includes two reinforced concrete frame structures and a bored tunnel with side platforms. The frame structure is built with open cut method, but the bored tunnel with platform is built by means of tunneling method. The structure and construction process are both summarized in the paper. The scenario may provide guidance for the design and construction of such peculiar subway station under similar circumstances.
MoreTranslated text
Key words
construction,tunnels,tunneling method,bored tunnel,reinforced concrete,structural engineering,automobiles,bored tunnel with platform,reinforced concrete frame structures,urban trunk road,structural design,chengdu city,subway station,open cut method,double pipe roof protection,side platforms,cross diaphragm method,geotechnical engineering,composite lining,subway station design,design engineering,construction process,construction components,railway engineering,tunneling,earth
AI Read Science
Must-Reading Tree
Example

Generate MRT to find the research sequence of this paper
Chat Paper
Summary is being generated by the instructions you defined
