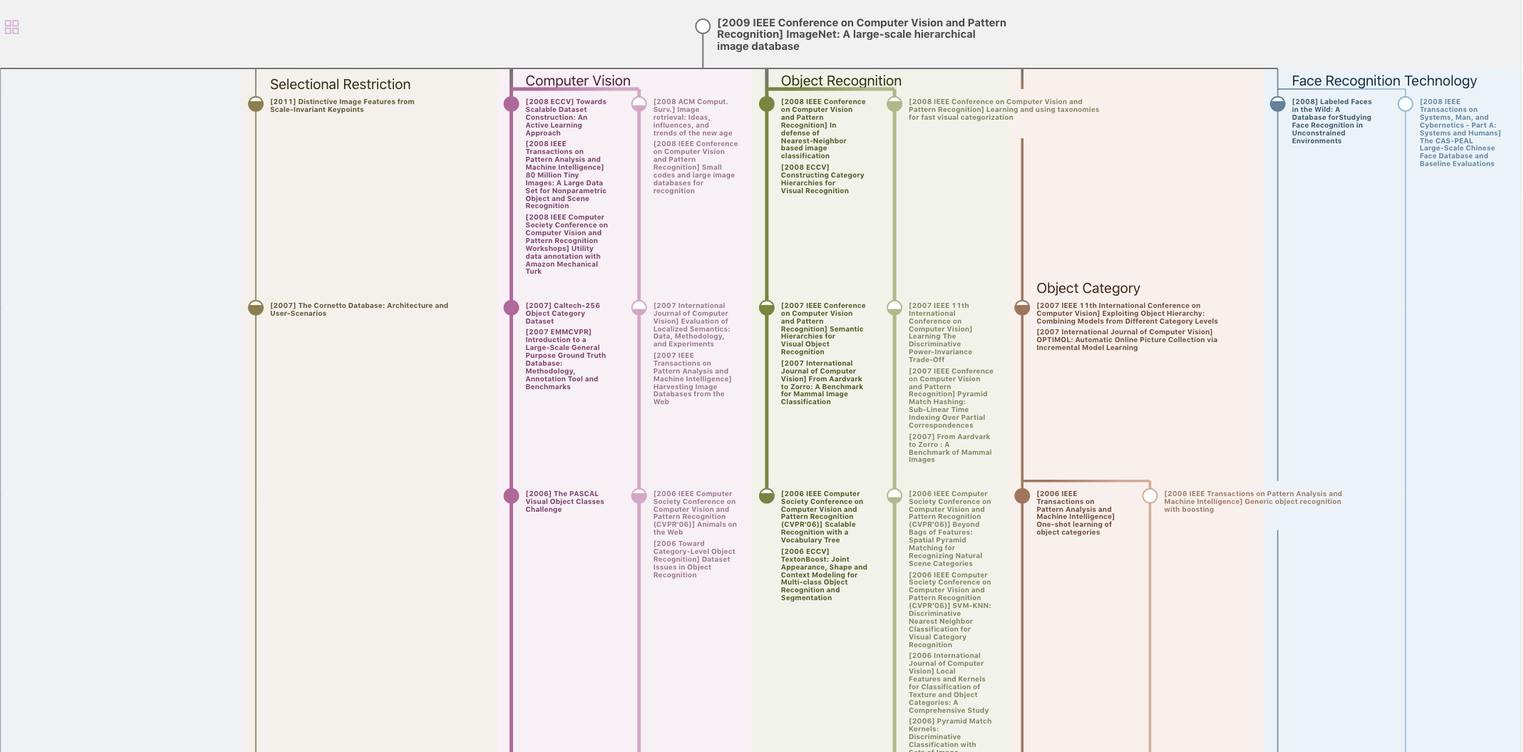郑州东站主站房屋盖结构设计与分析
Building Structure(2011)
Abstract
郑州东站为国内铁路枢纽,其主站房屋盖水平投影面积约106 500m2。屋盖采用双向正交空间管桁架结构体系,最大跨度78m,结构支承于32根树形柱和36根直柱上,部分柱伸入桁架内以提高结构的抗侧刚度。考虑超大面积钢结构安全性、经济性及建筑效果等要求,采取合适的温度作用取值、合理的结构布置及分缝等措施解决了结构设计中的关键难点,同时对节点设计、结构等效风荷载及结构施工监测等关键内容作了进一步研究。结构分析结果表明,屋盖结构安全、经济、合理。
MoreTranslated text
Key words
temperature action,wind tunnel experiment,construction monitoring,large span steel tube truss,FEM analysis,joint design
AI Read Science
Must-Reading Tree
Example

Generate MRT to find the research sequence of this paper
Chat Paper
Summary is being generated by the instructions you defined
