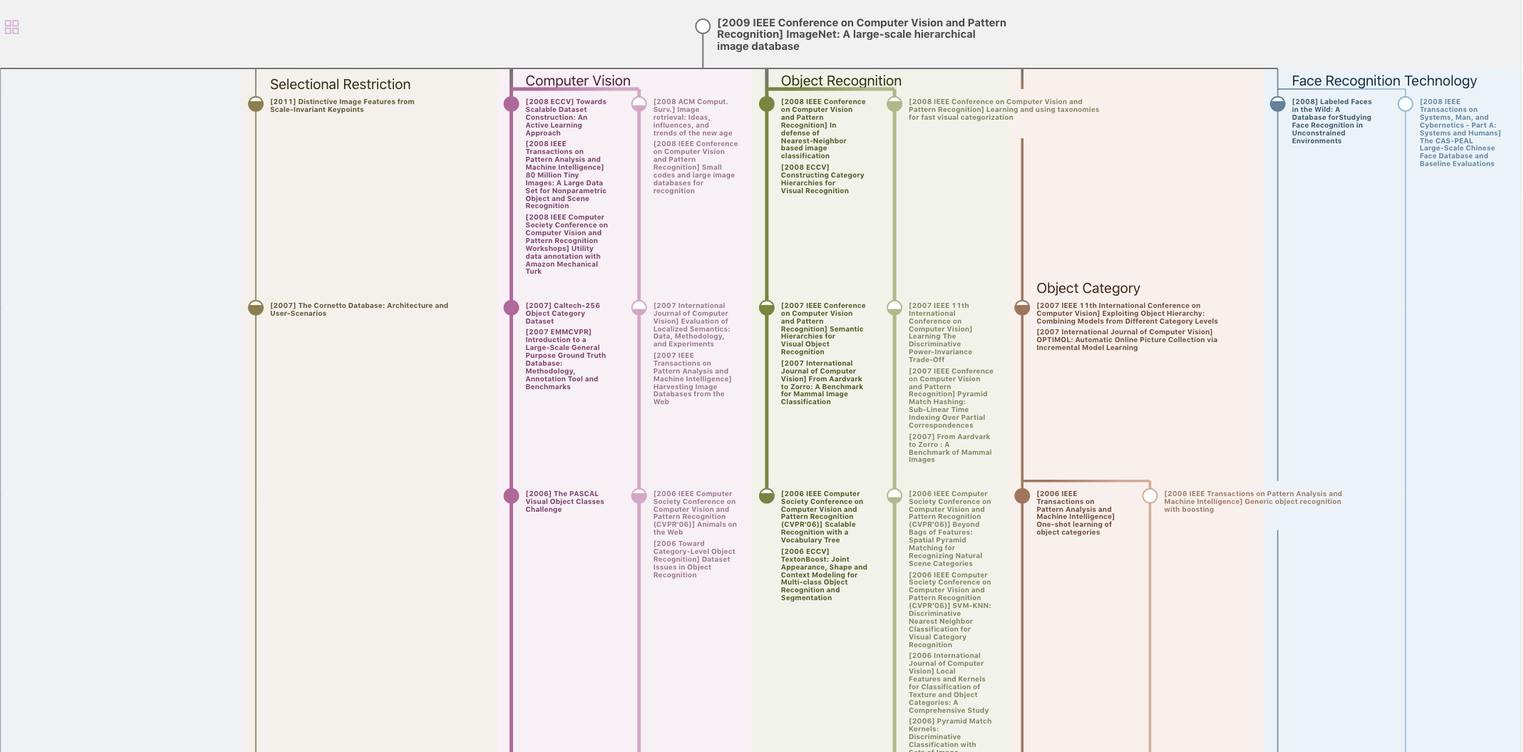Procedural generation of building blueprints for real-time applications
SpringSim '10: Proceedings of the 2010 Spring Simulation Multiconference(2010)
摘要
Most of the computer graphic algorithms to generate cities are focused in creating exteriors by extruding some random shapes. The problem with this approach is that the interiors are ignored. In this paper we present a series of algorithms to generate building blueprints of single or multi-floor houses. The type and the cost of the building establish the lot space available for it. In the case of single floor, rooms with their corresponding doors and windows will be placed on the space randomly by following a set of conditions that dictate where the rooms can be placed with respect to each other. In the case of multiple floors, the first floor contains public rooms only; the upper floors contain private rooms. The algorithm's output consists of a two-dimensional drawing of the floor plans and a three-dimensional model of the generated house. The experiments show that this algorithm can generate large amount of houses in a short period of time.
更多查看译文
关键词
corresponding door,lot space,multi-floor house,floor plan,computer graphic algorithm,procedural generation,private room,upper floor,multiple floor,large amount,real-time application,single floor,three dimensional,computer graphic,interior design
AI 理解论文
溯源树
样例

生成溯源树,研究论文发展脉络
Chat Paper
正在生成论文摘要
